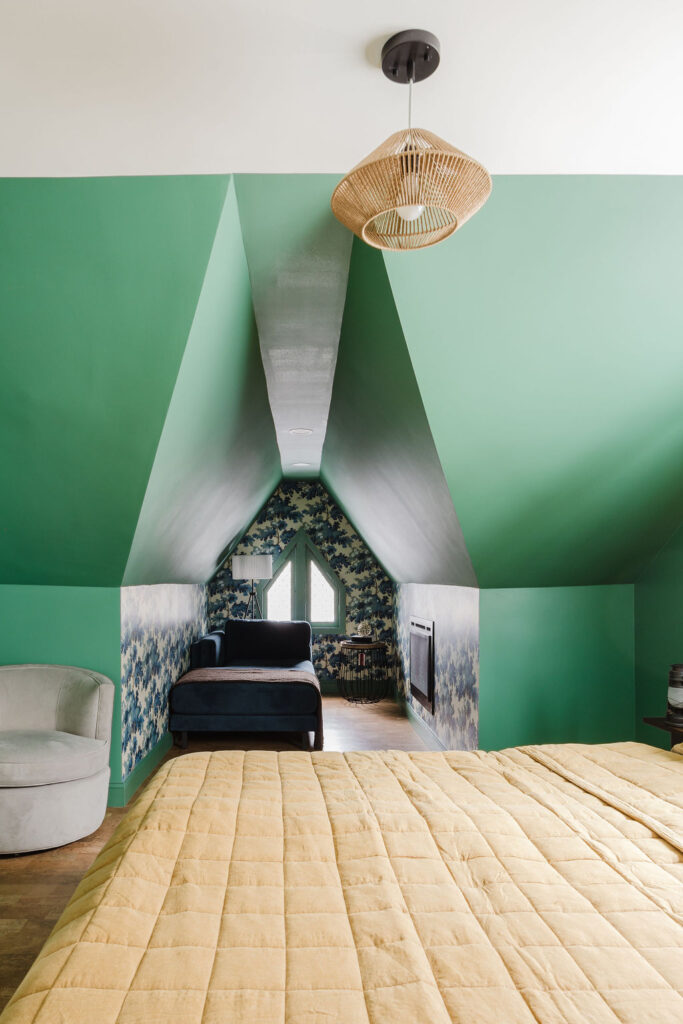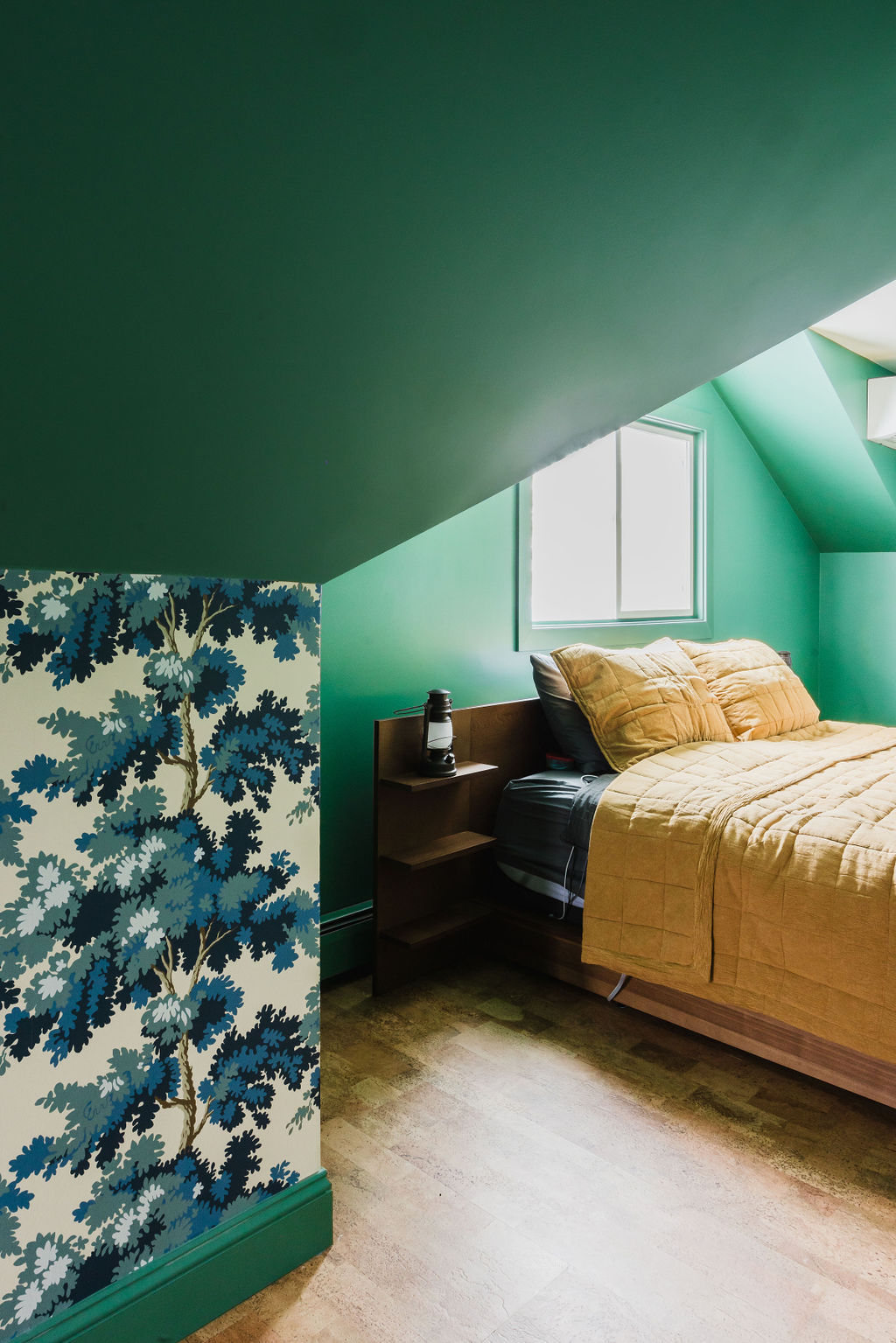Attic conversions can unlock unused space in your home, transforming it into a functional area like a bedroom, office, or playroom. However, ensuring a successful conversion requires addressing several structural considerations. This guide outlines the critical factors to evaluate to make your attic conversion both safe and effective.
Understanding Attic Conversions
An attic conversion involves transforming an unused attic space into a livable area. It’s a popular choice for homeowners needing extra space without expanding their home’s footprint. Whether you’re adding a guest room, a study, or a home gym, understanding the basics of attic conversions can help you plan effectively.
Key Structural Considerations
Assessing the Existing Structure
Before starting, it’s crucial to assess the current attic structure:
- Inspecting the Roof Structure: Determine if the existing roof trusses or rafters can support the new load. Some roofs may need modifications like replacing W-shaped trusses with A-shaped rafters.
- Evaluating the Floor Strength: The attic floor needs to support the additional weight. Reinforcement with extra joists or beams might be necessary to ensure safety.
- Checking Ceiling Height: Building codes typically require a minimum ceiling height of 7 to 7.5 feet for livable spaces. If your attic doesn’t meet this, you might need to raise the roof or alter its pitch.
Load-Bearing Walls and Support
Load-bearing walls support the weight of the roof and upper floors. For a successful attic conversion, you need to:
- Reinforce Load-Bearing Walls: Ensure these walls can handle the new load. Additional support beams or columns may be needed.
- Add Support Beams and Columns: These can help distribute the weight and maintain the structural integrity of your home.
Roof Modifications
Modifying the roof is often necessary to make the attic space usable:
- Dormers and Skylights: Adding dormers or skylights increases natural light and headroom. Dormers extend the roof outward, while skylights bring in light without changing the roof’s structure.
- Raising the Roof or Altering the Pitch: If additional height is needed, consider raising the roof or changing its pitch. This can be complex and requires professional expertise.
- Ensuring Proper Insulation and Ventilation: Good insulation and ventilation are vital to maintain comfort and prevent issues like moisture buildup. Ensure your attic is well-insulated and ventilated.
Floor Reinforcement
Reinforcing the attic floor is essential:
- Strengthening the Floor: Add extra joists or beams to support the new load. This helps prevent damage to the ceiling below and ensures a safe living space.
- Handling Additional Load Requirements: Different uses will require different levels of floor strength. For example, a home gym requires more robust flooring than a bedroom.
- Soundproofing Considerations: Adding insulation between the attic floor and the ceiling below can help reduce noise.

Regulatory and Compliance Requirements
Building Codes and Permits
Ensure your attic conversion meets local building codes and permits:
- Understanding Building Codes: Familiarize yourself with local codes, which dictate aspects like ceiling height and window size.
- Obtaining Necessary Permits: Permits are required to ensure your project complies with regulations. Working with a knowledgeable contractor can help streamline this process.
Fire Safety Regulations
Fire safety is critical:
- Fire-Resistant Materials and Exits: Use fire-resistant materials and ensure there are adequate exits. This might include adding fire-rated doors or escape windows.
- Installing Smoke Detectors and Sprinklers: Smoke detectors and possibly sprinklers are essential for early fire detection and safety.
Choosing the Right Contractor
Hiring Experienced Professionals
Hiring a contractor with experience in attic conversions ensures a smooth project:
- Expertise in Attic Conversions: Look for contractors who specialize in attic conversions. They’ll handle the unique challenges these projects present.
- Checking Credentials and References: Verify the contractor’s credentials and seek references from previous clients to ensure quality work.
Turn Your Attic Into a Beautiful, Functional Living Area
Attic conversions are a fantastic way to add valuable space to your home, but they come with their own set of challenges. By understanding the key structural considerations and working with experienced professionals like Moonstone Design & Build, you can turn your attic into a beautiful, functional living area that enhances your home’s value and comfort.
FAQs – Structural Considerations in Attic Conversions
What is the average cost of an attic conversion?
The cost of an attic conversion can vary widely depending on the size of the space, the complexity of the work, and your location.
How long does an attic conversion typically take?
An attic conversion usually takes between 8 to 12 weeks, depending on the scope of the project and any unexpected issues that arise during construction.
Can all attics be converted?
Not all attics are suitable for conversion. Factors such as ceiling height, roof structure, and floor strength can impact whether or not your attic can be transformed into a livable space.
What are the most common challenges in attic conversions?
Common challenges include dealing with sloped ceilings, reinforcing the floor, and ensuring adequate ventilation and insulation. Additionally, navigating building codes and obtaining necessary permits can be tricky.
How do I start planning my attic conversion?
Start by assessing your attic’s structural suitability and determining what you want to use the space for. Then, consult with a professional contractor like Moonstone Design & Build to develop a detailed plan and budget for your project.

see comments
close comments