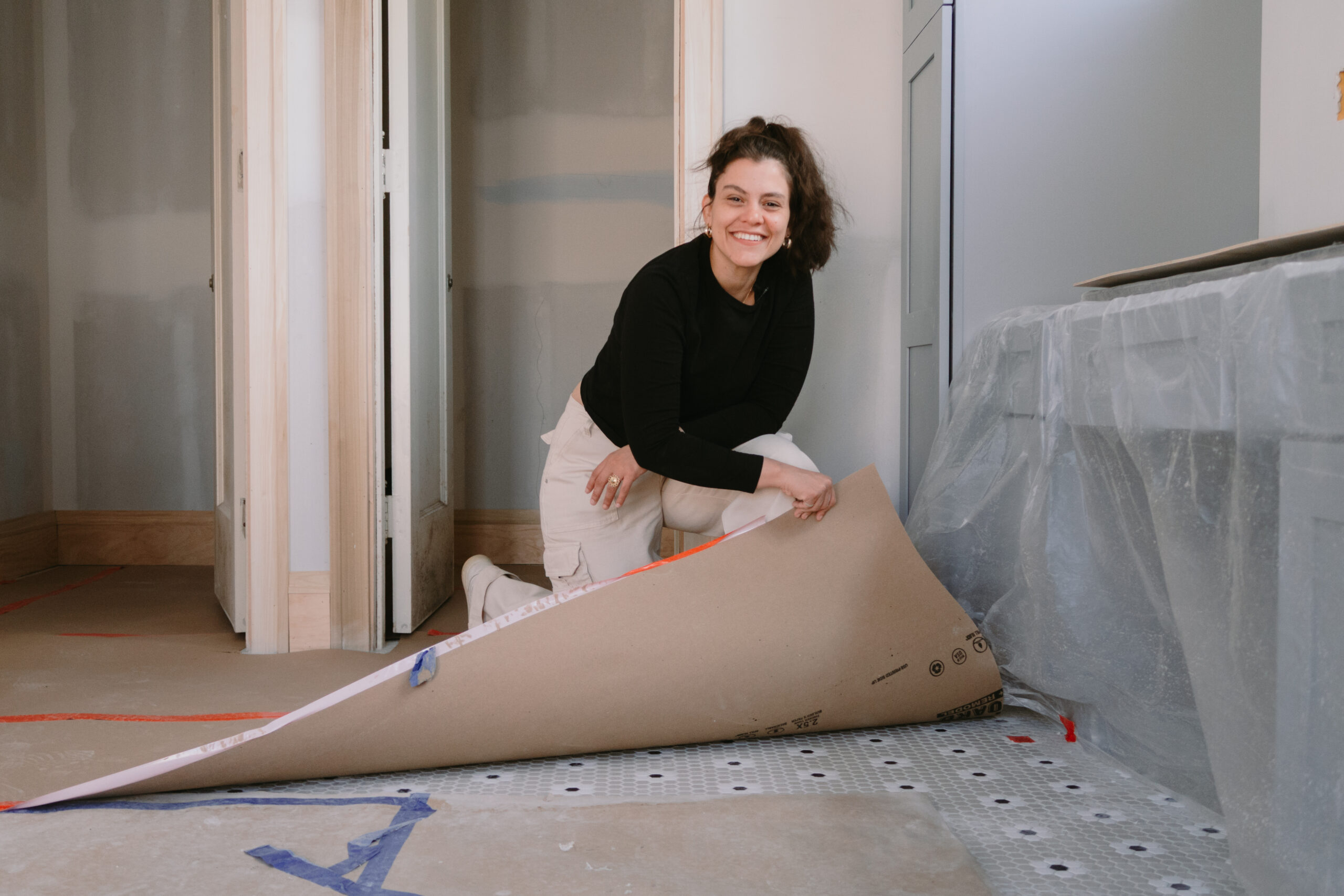In this episode of our YouTube Series on breathing life back into a Tudor-style home in Minneapolis, we’re updating you on the interior design and renovation progress. Since the last look inside, we’ve worked hard to restore the hardwood floors, visited a local antique lighting store to find light fixtures, and picked up tile for projects from the top to the bottom of the house.
Here’s what we’ve been up to:
Arches Galore
Since the last update, we installed all the new windows (thanks to our partners at Pella!) and passed our framing inspection, so we could finally drywall! The studs are no longer visible throughout the house, and that means the interior is starting to come together.
You might remember from previous episodes that we planned custom niches for the primary bedroom. They’re finally framed, drywalled, and ready for shelves. We gave them a lovely little arch to maintain the typical Tudor style, as project manager Dylan explains in the video, and they’ll be styled with decor and keepsakes like the original homeowners would have done 100 years ago.
Downstairs, we arched the doorways between the living room, dining room, and into the kitchen in the new addition. Every room now has a soft, seamless transition into the next.
Historic Tudor Revivalist Lighting
We met up with historic interiors expert Ian at his Minneapolis decor shop, Architectural Antiques, to search for Tudor-style fixtures that would add a little turn-of-the-century glam to the lighting suite. We looked at cast iron medallions, gilded chandeliers, and gorgeous fireplace candle sconces. He helped us locate a few options for the living room and entryway.
Ian lit up our selections so we could see them functioning and get a better idea of how they look when illuminated. In his opinion, he says, the best fixtures act like two different kinds of lights when lit and dark. With light, you get to see more of the detail towards the top of the chandelier, while unlit, you see more of the crown or plate at the bottom, offering plenty of drama both ways. All of the pieces work together for a continuous, historically-accurate look.
Blending Hardwood Flooring
Our contractor team ripped up the mismatched pine floors that occupied some of the first floor and seamlessly blended new oak planks with the old, staggering the boards so there’s no visible seam. All of the floors will be sanded and stained one continuous color so you won’t be able to tell the difference between the two.
This crew has been a favorite for a long time – they were the first to give owner Lydia a job when she came to Minnesota, so it’s special to continue working with them on Moonstone projects all this time later.
Kitchen Mistakes and Fixes
Cabinets are installed…but it wasn’t without difficulty. Even with careful measurements and planning, obstacles sometimes arise in renovations. Our HVAC installers placed the return near the bottom of the wall where the pantry goes, and it can’t be blocked by cabinetry. We’ll have to rework the ducts and move the returns up to the top of the wall and then install the pantry cabinets. But there’s also good news: the countertops will be in soon!
Also in the kitchen, we installed window trim and matched the design to the existing window trim around the house so it feels original to the house. Even the tiniest details make a huge impact in restoration projects.
Bathroom Tiles
The new bathroom in the basement bump-out hasn’t been mentioned much in the series, but we’re so excited to share the plans for this neat and what we’ve done so far! We used tile from Mercury Mosaics here in Minneapolis to install a floral-inspired style that was popular in the 1920s, but gave it a modern twist by increasing the scale with the hexagonal pattern. Deep blue and white nods to the OG design but still keeps it clean and crisp.
For the primary bathroom on the second floor, we initially picked out some blue tile but scrapped those designs to start fresh. We lined the walls with a white subway tile and we’ll add ceramic baseboards throughout the suite. The new bathroom floor design weaves together marbled rectangles and smaller black squares. The shower floor will be a gray triangular tile with a chrome-like finish and we’ll install a marble shower curb that will mirror the benchtop in the shower.
Through all the design changes and snafus in this project, we’ve relied on our series sponsor, Materio, to help render the plans and track updates in real time as the renovation progresses. We love how seamless it makes client communication and budget tracking, and the platform itself couldn’t be easier to navigate. Use code MOONSTONE for 30% off your first month with Materio.
Next on the Wellesley Tudor Revival Series
In the next episode (out now, go check it out!), we cover recent exterior updates and give Wellesley some major curb appeal upgrades: a new front door, landscaping, repaired steps, and more! Make sure to subscribe to our channel and follow our Instagram for behind-the-scenes looks and updates on all our current projects.

see comments
close comments