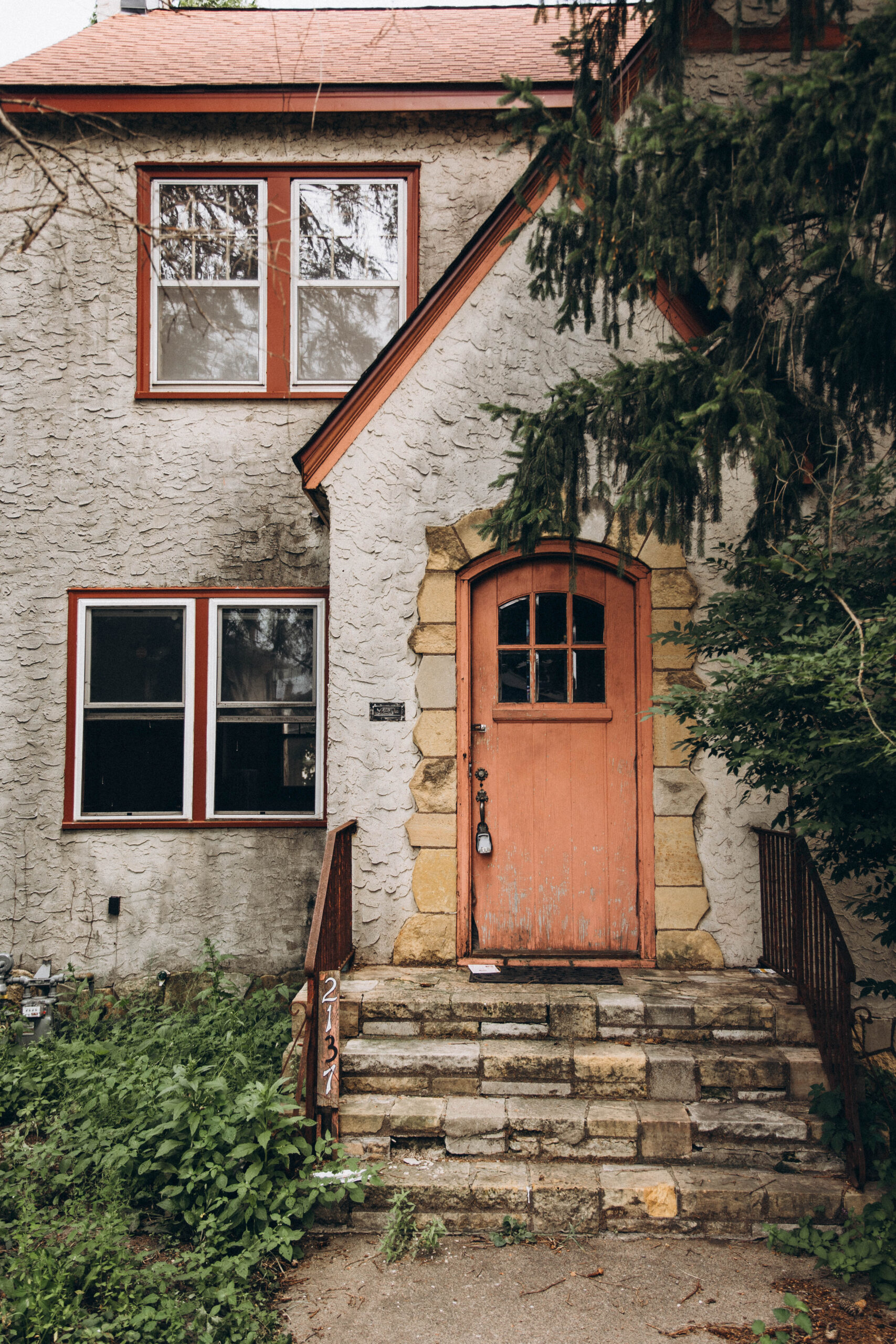We’re excited to kick off the Revival Series with the Wellesley Tudor in Saint Paul’s Macalester-Groveland neighborhood, a historic residential area that was developed in the late 1800s and early 1900s when the Tudor Revival was in full swing. Lidia fell in love with the 1928 home the moment she entered and saw the vibrant dining room wallpaper and original built-ins. Throughout the series, we’ll work to bring life back to this home, rejuvenating original details and adding modern touches for a lively space packed with charm and character.
Reinvigorating old homes is a major concentration of Moonstone Design + Build – vintage constructions have unique elements and intentional design that modern builds often lose. A core practice in many of our projects is maintaining craftsmanship while fusing modern touches in for a seamless feel. We also believe that your home is your sanctuary, your refuge, and it should reflect your personality. We carefully work to incorporate elements into your home that inspire you, bringing life and reflecting your personality – whether you prefer small, thoughtful nods to your experiences in a minimalist design, or want color and texture used liberally but intentionally everywhere you look.
Major Changes
The Tudor has a ton of potential, and one way we can tap into it is by expanding the original footprint. We’re demolishing the attached garage (don’t worry – we’ll build a new 2-car garage off the alley!) to make room for a large addition. The extra space will provide room for an expanded, open kitchen, mudroom, and powder bathroom on the first floor, a new primary bedroom and ensuite on the second floor, and an extra bedroom and bathroom in the basement.
Keeping Original Charm
There’s so much about the house that we love and want to incorporate into the remodel. We’re adding thoughtful nods to the original design by finding similar finishes and fixtures to the current home where it makes sense.
Starting in the dining room, we’re searching for a wallpaper similar in color or pattern to the original. Wallpaper is one of Lidia’s favorite ways to add personality to a design, inspired in large part by the colors and textures she grew up seeing in Nicaragua. The beloved built-in shelves will stay as-is, but the doorway to the kitchen will be opened up and given an arch that mirrors many of the other openings in the home. The living room fireplace on the first floor will get the same treatment, keeping the original design but adding a fun pop of color.
Upstairs, the original bathroom’s blue-and-black wall tile is staying put! While original tile is often the first to go, it’s one of the things Lidia really loves about the home. Unfortunately, the original floor tile has cracked with age and needs to be replaced, but we’ll find modern tile that is as close as possible to the original pattern. The bathroom will also get an elegant accent wallpaper that incorporates some of the blue and black tones.
To modernize the second floor, we’ll use existing closet space to create room for convenient hidden laundry appliances so future inhabitants don’t have to go all the way to the basement.
Throughout the home, the original hardwood floors will be refinished. Our goal is to find a matching flooring to create a seamless transition from the original parts of the home to the new addition.
Upgrading Curb Appeal
Outside, the home needs a little facelift, but nothing major. The roof was recently replaced, so we’ll use that as a starting point to plan paint colors for the trim, front door, and stucco siding. The bigger of the two trees in the front yard will also need to be removed, which will let more light into the home and clean up the view of the front of the house.
Efficiency Updates
Improving efficiency is one of the less glamorous aspects of a home remodel, but they’re definitely necessary to increase the lifespan of a home and make it more comfortable. Wellesley still has the original 1928 windows, so we’re partnering with Pella to replace all of them with new windows to improve insulation.
The basement is another major focus when it comes to increasing efficiency. We’re replacing the boiler and adding a central heating and cooling system, as well as a new sump pump and drain tile system to keep it cool and dry.
Watch the Magic Unfold
Follow along with the process as we transform this home and give it new life! Subscribe to our YouTube channel and follow us on Instagram for updates.

see comments
close comments