Are you considering a basement finishing in the Twin Cities and seeking expert guidance? As a general contractor, we’ve received numerous inquiries about the process of remodeling your basement. In response, we’ve decided to write a comprehensive remodeling guide on what to expect when upgrading your basement. We want to provide you with an in-depth guide of what to expect in every step of the process.
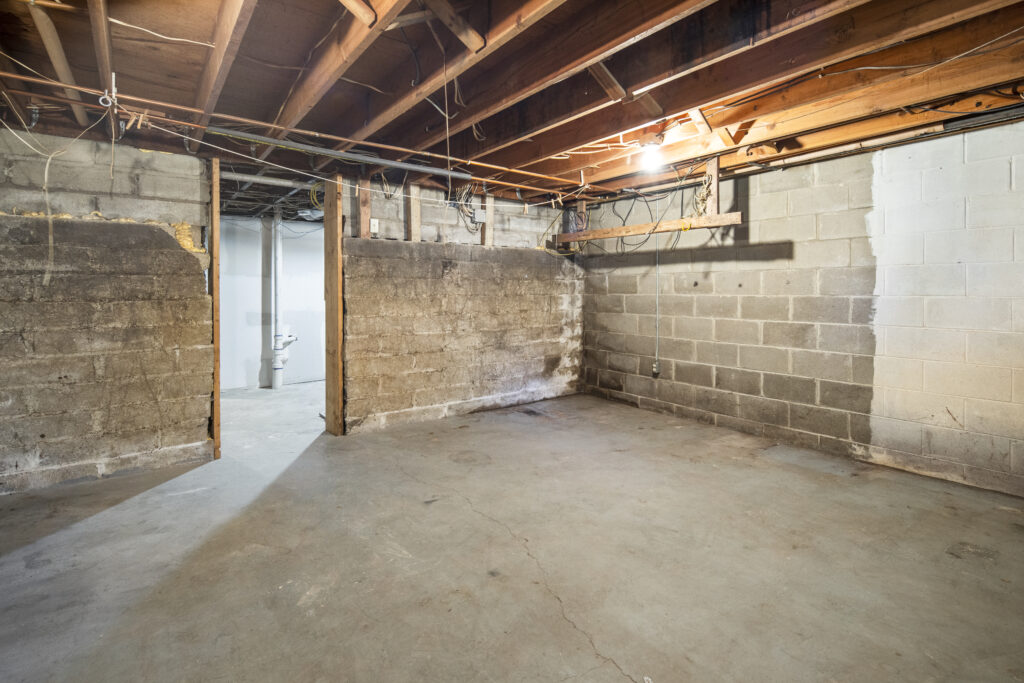
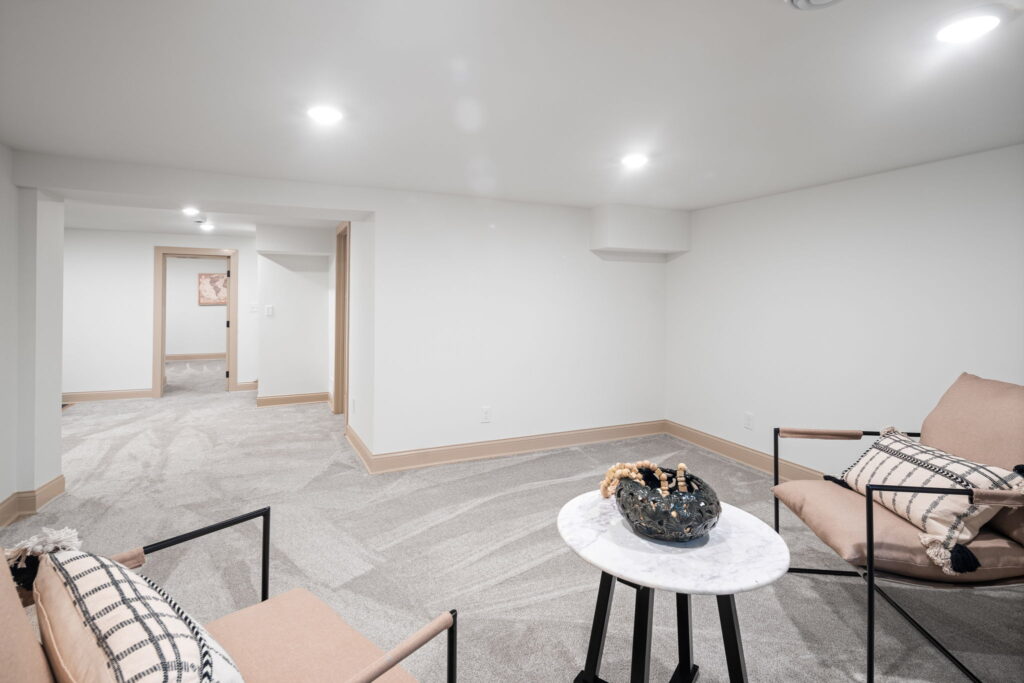
Whether you’re in Minneapolis, St. Paul, or the surrounding areas, our guide is meant to guide & inform you on the process to remodeling + finishing a basement in the twin cities. For this blog, we’re focusing on a project that includes a new bathroom addition, a wet bar and a “legal” bedroom. Let’s dive into it!
Design process
After our initial consultation, we sent out a thorough proposal covering both design and construction aspects for your project. During the design phase of your remodel project, we draft budget-conscious construction plans, renderings, and mood boards. To ensure your satisfaction with the layout of your basement, we go through three revisions, carefully refining every detail. This approach ensures the final design seamlessly aligns with your preferences and expectations. We want a basement layout that truly meets your vision and budget!
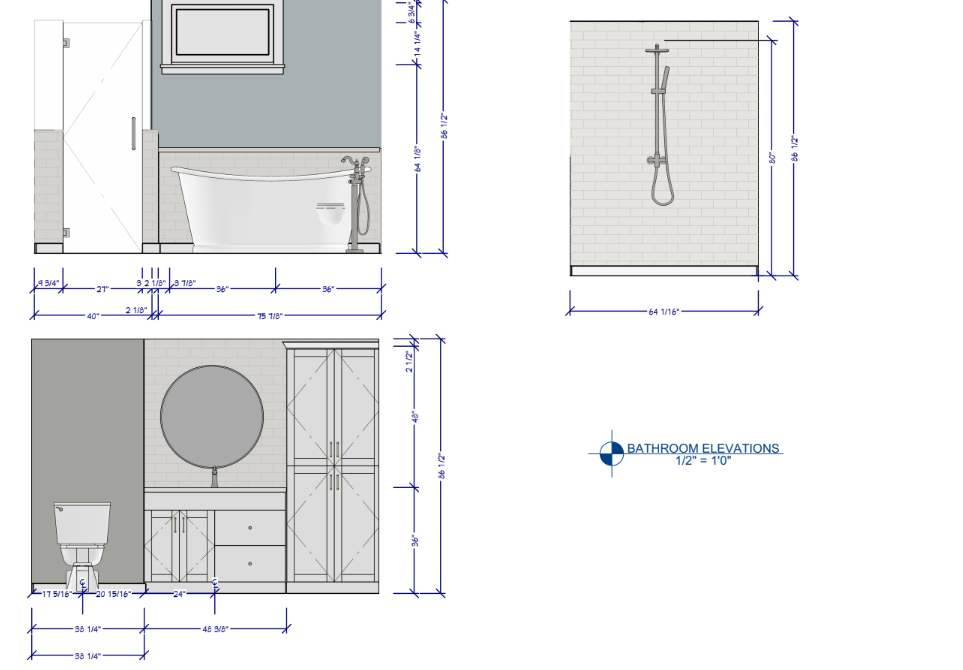
Construction Plans & Permits
Once your construction plans get the green light, we progress to the crucial step of permit submission for your basement remodeling project. As general contractors, we handle the submission of a building permit, while our trades each submit permits aligned with their licenses. This detailed process ensures regulatory compliance and a seamless remodeling journey through the necessary legal requirements for your redesign project.
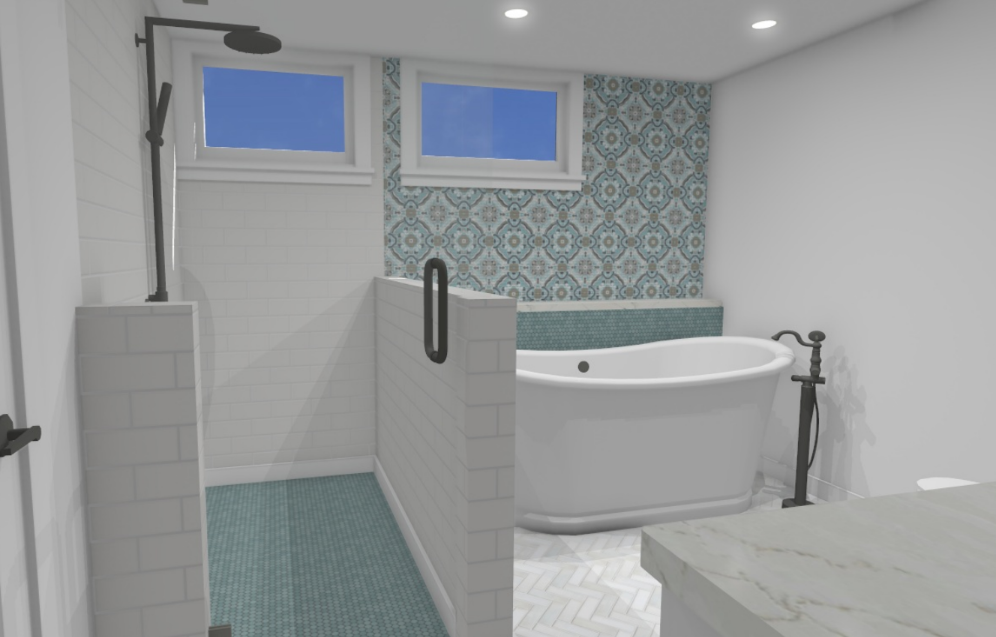
Types of Permits
For your basement finishing, we facilitate the submission of four crucial permits. These include a building permit handled by Moonstone, an Electrical permit managed by our electrician, a Plumbing permit overseen by our plumber, and a Mechanical permit specifically for our HVAC contractor. These permits are essential for regulatory compliance through your remodel project.
Demolition
Demolition day in a basement transformation is an important and often labor-intensive phase, especially when dealing with semi-finished or finished basement. Whether it’s tearing down walls, removing flooring, or conducting more extensive structural changes, this process sets the stage for the transformative work ahead. For semi-finished or fully finished basements, the removal of plaster or drywall is a key step.
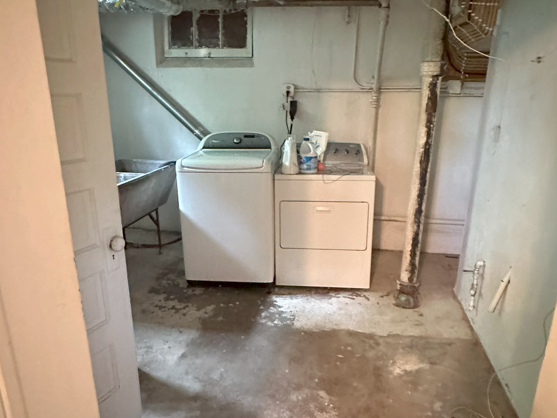
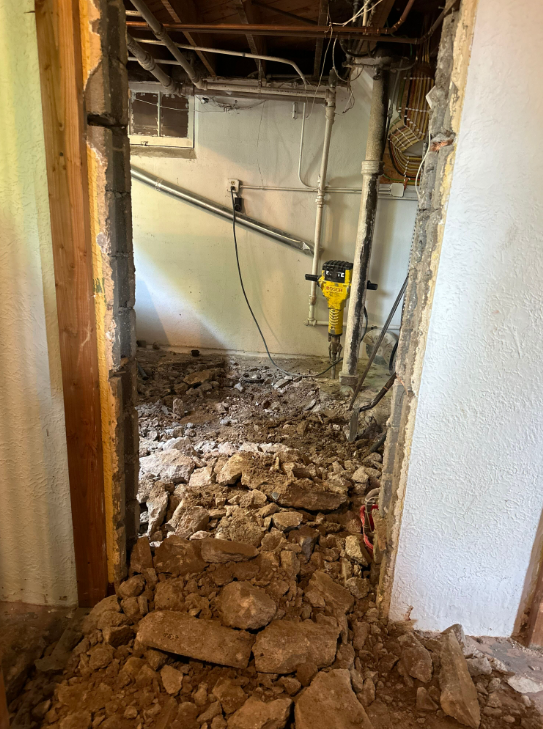
Underground Plumbing
In both finished and unfinished basements, the need for underground plumbing work often requires jackhammering into the concrete. This process creates trenches for plumbers to access and install or modify plumbing lines. It’s a labor-intensive task that involves breaking through the concrete floor, which can be both time-consuming and physically demanding. The demolition process generates a substantial amount of debris, including broken concrete, discarded materials, and removed fixtures. Proper disposal is crucial, and this often involves hauling the material to a landfill or an appropriate waste disposal facility.
Framing, Windows & Insulation
Structural Framework: Paving the Way for Transformation
Framing establishes the structural framework that will define the layout, support features, and set the stage for the transformative work ahead. It is crucial in facilitating the rough-in process for trades. Rough-is the preliminary installation of essential systems such as plumbing, electrical, and HVAC before the final finishes are applied. This must be installed to accommodate the intricate network of plumbing, electrical wiring, and HVAC components.
Insulation + Vapor Barrier Installation: Improving Comfort and Energy Efficiency
In most of our basement design + build projects, we install foam board insulation. This type of insulation has a high thermal resistance, and acts as a barrier against heat transfer. This means your basement stays warmer in the winter and cooler in the summer, contributing to a consistently comfortable environment year-round.
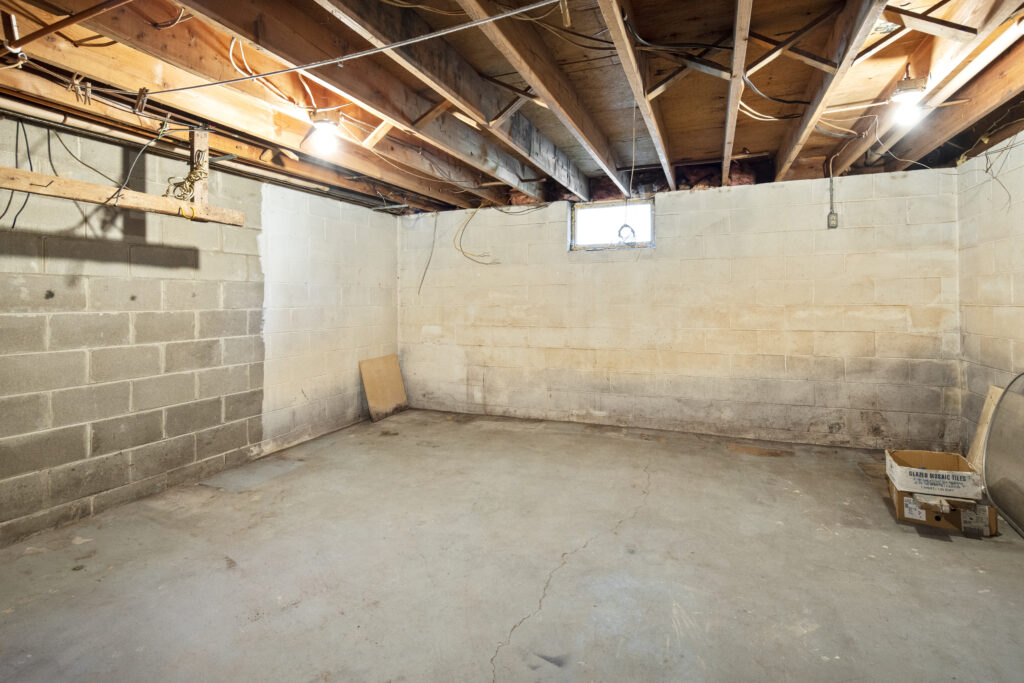
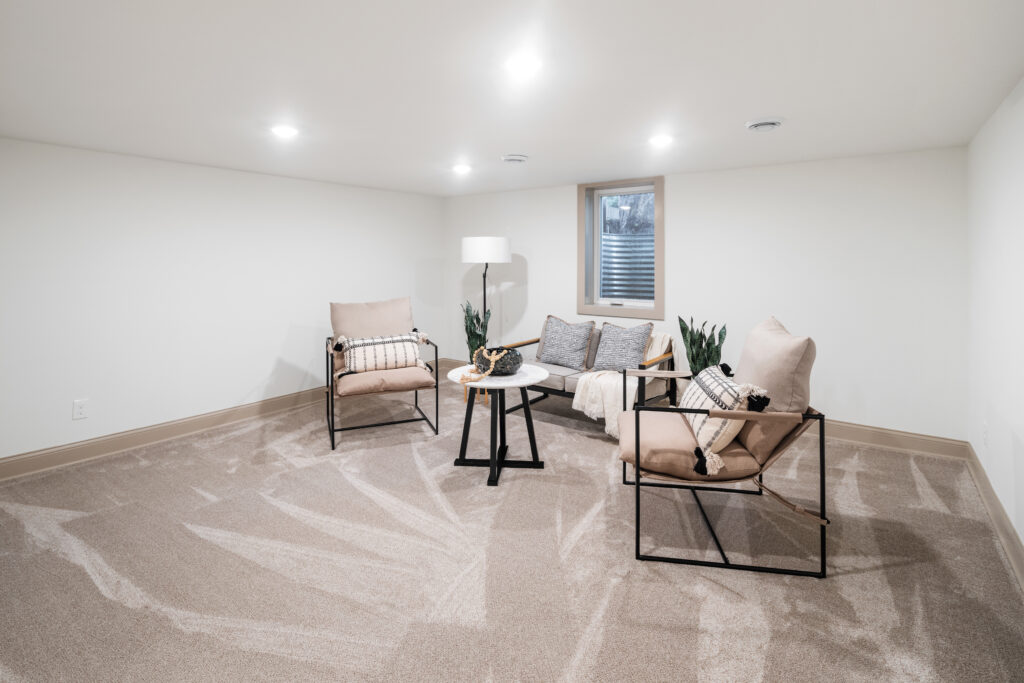
Windows Installation: Illuminating Your Space
At this point, we also replace any drafty windows and do an opening for an egress window. An egress window is not just an *upgrade*; it’s important for emergency situations, offering a designated exit point. Beyond its functional aspect, the addition of an egress window brings in valuable natural light. Nothing better than having light during those Minnesota winter months!
Plumbing, HVAC and electrical
For rough-in plumbing, plumbers place pipes, drains, and vents within the framed walls and trenches. This ensures efficient water distribution and drainage. The HVAC rough-in involves the installation of ductwork and components necessary for climate control. Properly sized and placed ducts are essential for maintaining a comfortable temperature throughout the basement.
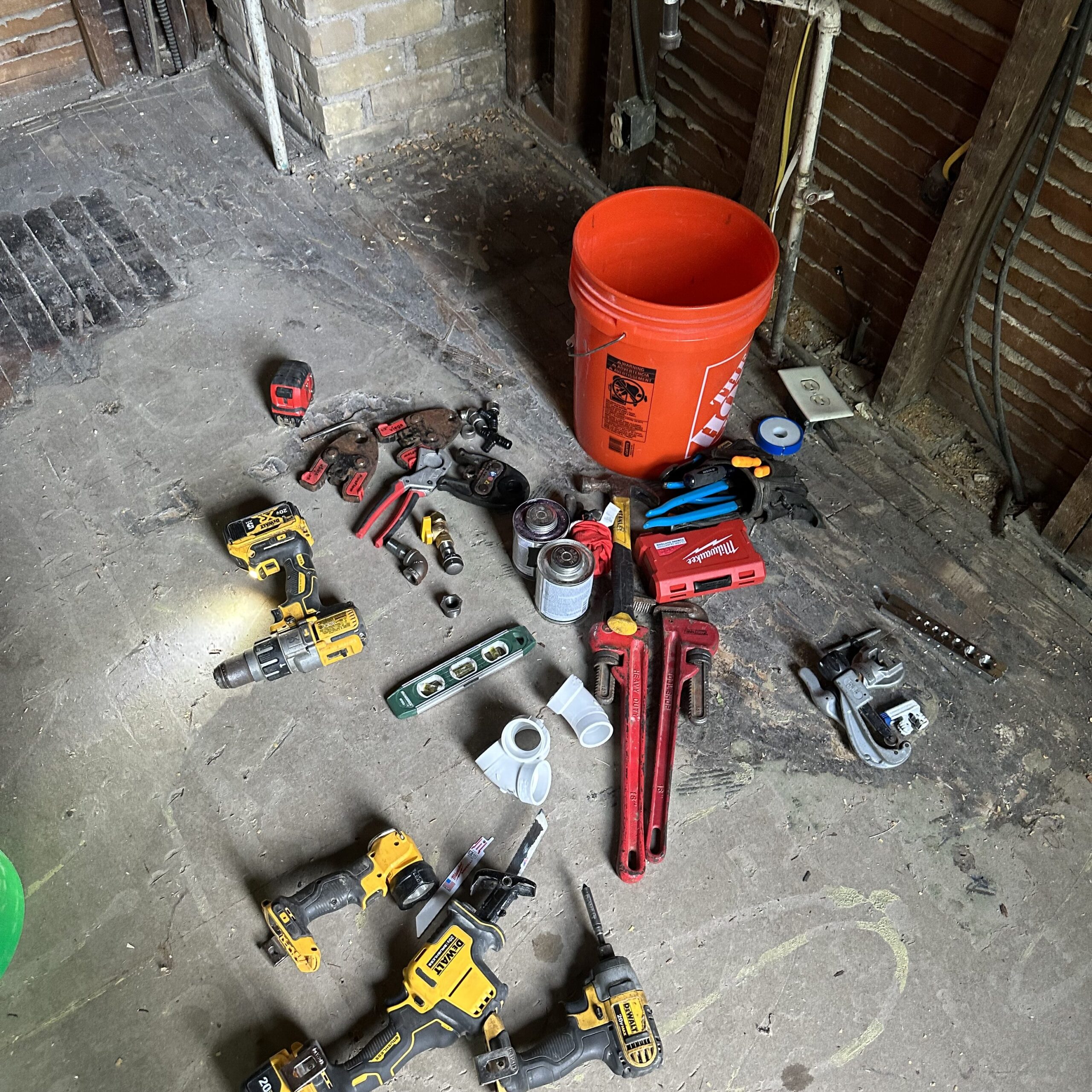
Electrical rough-in is an important stage where the framed structure is used to install the electrical infrastructure. This includes: light fixtures, outlets, switches, speakers and smoke detectors. This phase establishes the functional aspects of lighting & power but also considers the aesthetic plan for your dream space.
Effective collaboration among plumbing, HVAC, and electrical professionals during the rough-in stages is crucial. Coordinated planning ensures that these systems harmoniously coexist within the framed structure.
City Inspections for Your Project: Ensuring Safety and Compliance
After completing all rough-in work, our team initiates the crucial step of scheduling inspections with the city. This entails four inspections: building (covering framing and insulation), plumbing (both underground and ground), electrical, and HVAC inspection. Inspections are integral to the process, ensuring that all aspects comply with regulatory standards.
Scheduling inspections
During inspections, it is important to note that the schedules are often beyond our control. We appreciate your patience during this phase as we coordinate with various inspection authorities. One important milestone is passing rough-in inspections. Once they are all complete, we proceed to the exciting phase of drywall installation and finishing touches.
Drywall Installation: What to Expect and Why
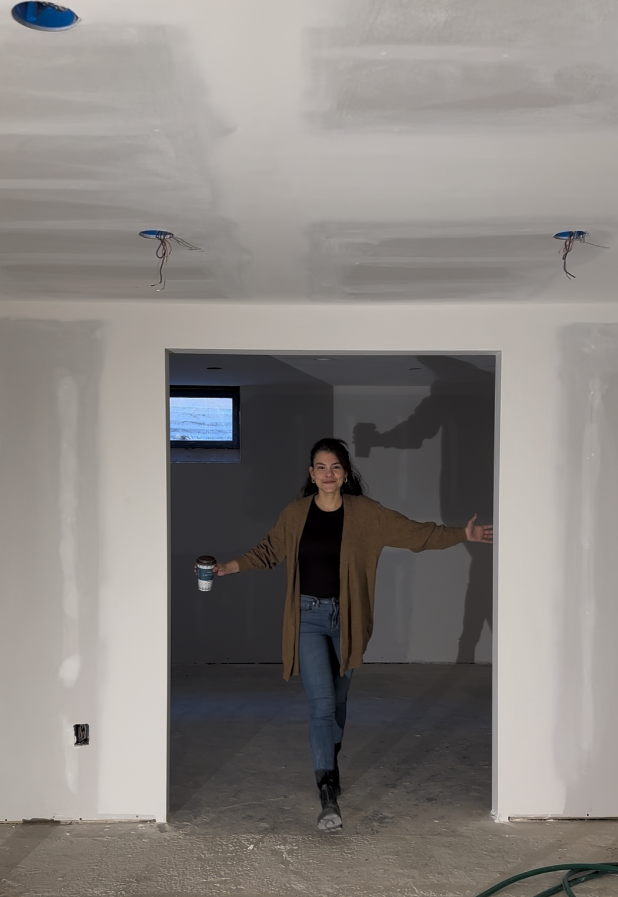
The duration of the hanging, mudding, taping, and sanding process in your project depends on the size of your basement. The expected dry times and variations in mudding coats depend on different factors. Generally, this intricate process spans one week to two weeks.
In the initial two days, we focus on hanging all the drywall. Once mudding and taping starts, we use heaters to expedite the drying of the mud. This process involves 3-4 mudding steps which requiring intermittent visits as we await proper drying before moving on to the sanding phase.
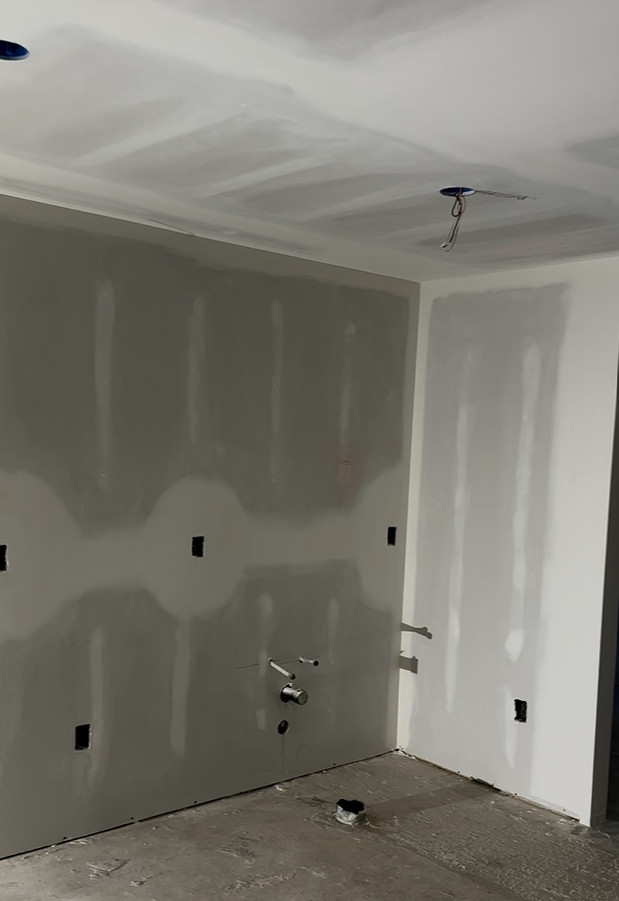
Next Steps:
Paint
Flooring/Tile
Trim work
Accessories+ Doors Installation
Vanities/Cabinets Installation
Approaching the Final Chapter: Tiling and Grouting in Your Dream Space
For those who know me, it’s no secret that I have a profound love for tiles—days dedicated to tiling are undoubtedly my favorite! The installation of tiles adds so much personality and joy to a space and witnessing them being placed never fails to bring a smile to my face. Tiling days serve as a promising sign that your dream space is on the verge of becoming reality.
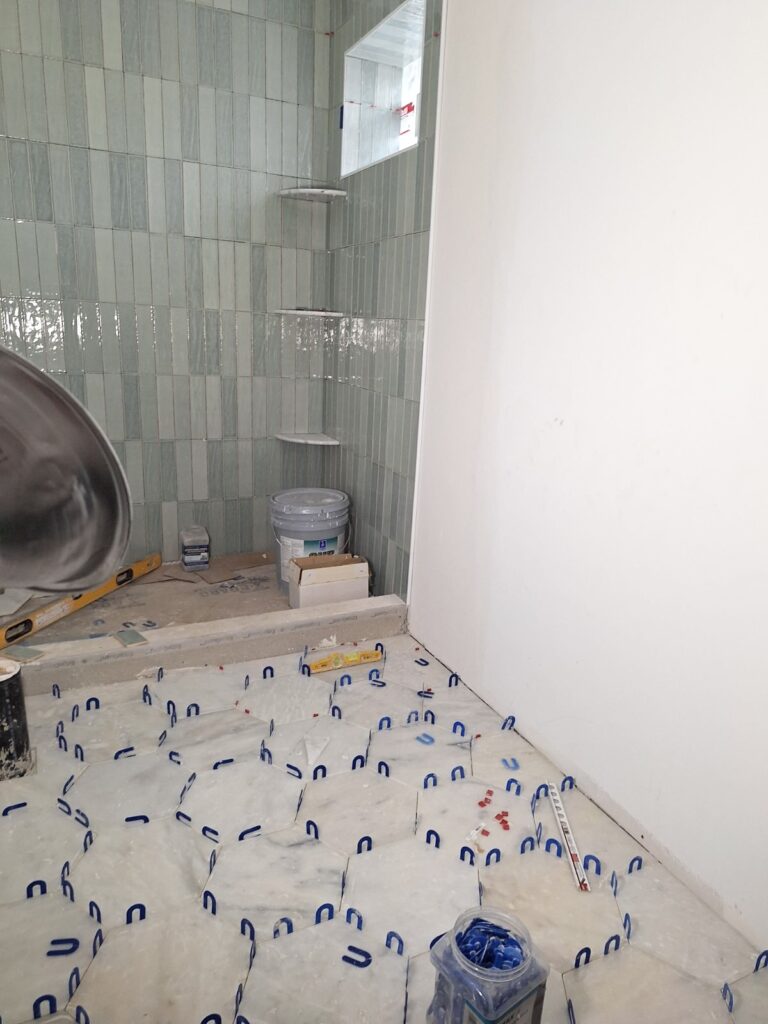
Leading up to this exciting phase, we collaborate closely with you to ensure everything aligns perfectly. We verify essential details such as tile layout, grout colors, spacing, and various other aspects. This meticulous preparation ensures that your vision is seamlessly translated into the result!
Trade Finish + Final Inspections
After the tiles are set, paint is complete, flooring is in place, and trim work is complete, it’s time for the plumbers, HVAC contractors, and electricians to make their final touches. The plumbers tackle the installation of all plumbing fixtures (shower fixtures, vanity faucets, etc.) Simultaneously, electricians handle the installation of all electrical fixtures, including smoke alarms, CO2 detectors, outlet covers, and switches. HVAC contractors wrap things up by installing vents and fans.
Once this intricate finishing work is done, our team goes through a punch list to ensure that every detail is good to go for the final inspections. We then coordinate and schedule inspections for building, electrical, plumbing, and HVAC to secure the necessary approvals and close off all permits, marking the culmination of your basement transformation!

In the culmination of this journey, as the final permits are closed and the punch list is addressed with our clients, the moment arrives to enjoy your dream space. With meticulous attention to detail and collaborative effort, your vision has become a reality. To celebrate this achievement, we schedule a dedicated time to capture the essence of your remodeling story through photos + videos. This concluding step marks not just the completion of a project but the beginning of a new chapter in your home. Your dream, now tangible, stands ready to be shared and celebrated with all your family!
If you are interested in remodeling your basement, contact us to transform your basement: https://moonstonebuilds.com/contact
We can’t wait to hear from you!
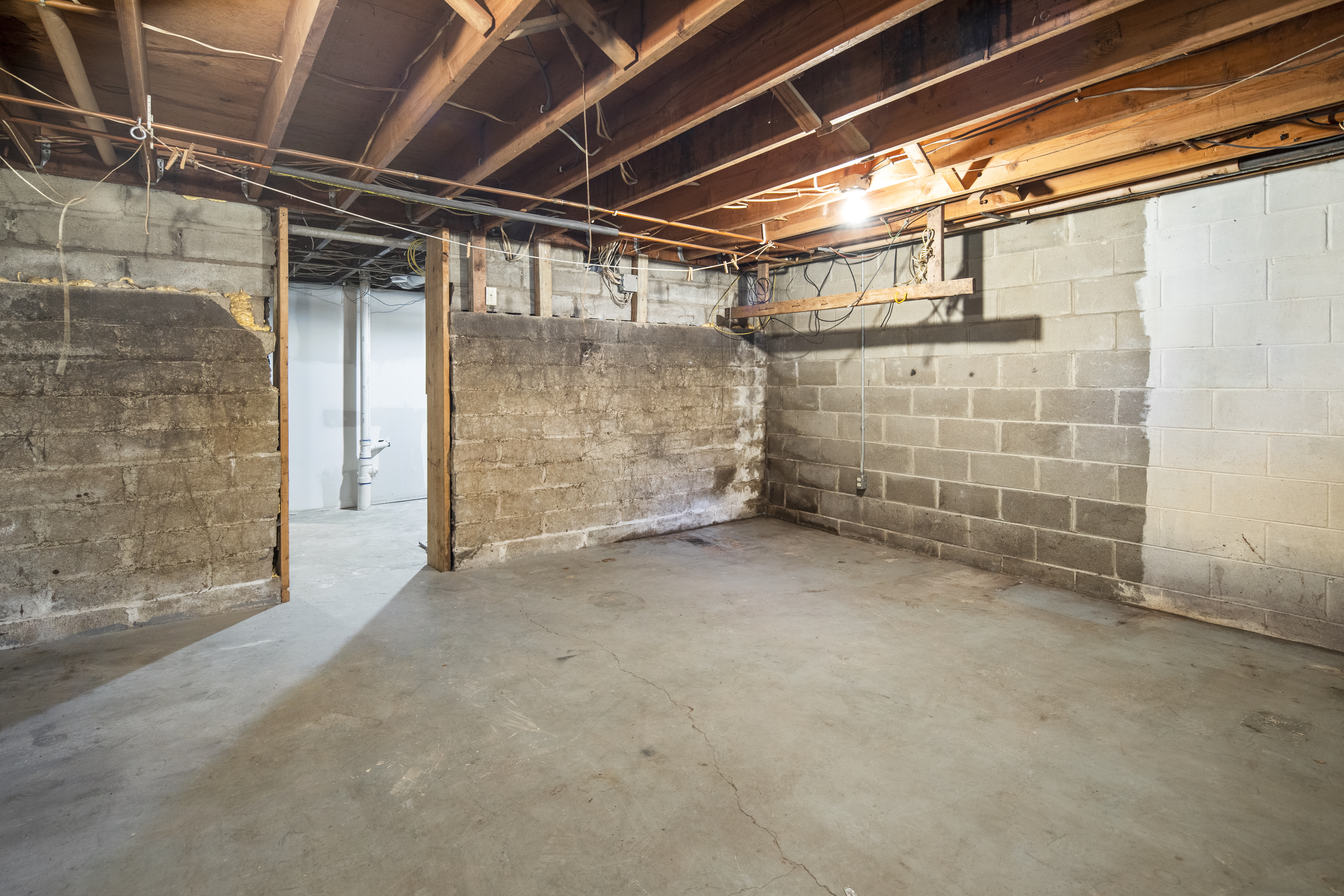
see comments
close comments