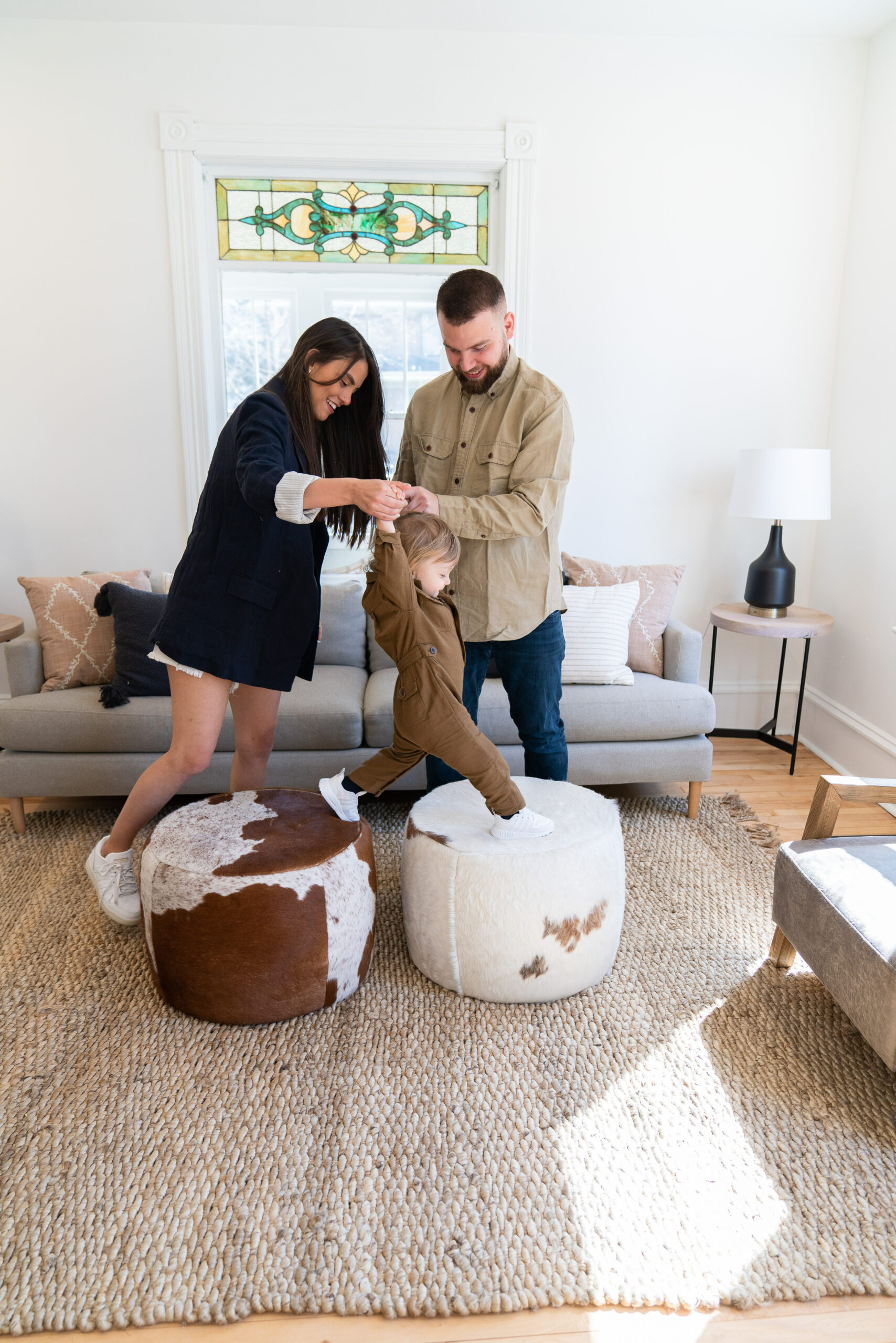
We’re thrilled to introduce you to one of our most treasured home remodeling projects yet: the Longfellow remodel. From start to finish, we cherished every moment of this exciting venture and can’t wait to share it with you. Located in the delightful Howe neighborhood of Minneapolis, we acquired this charming house in early 2022 with a clear vision: to revitalize it and bring it back to its former glory.
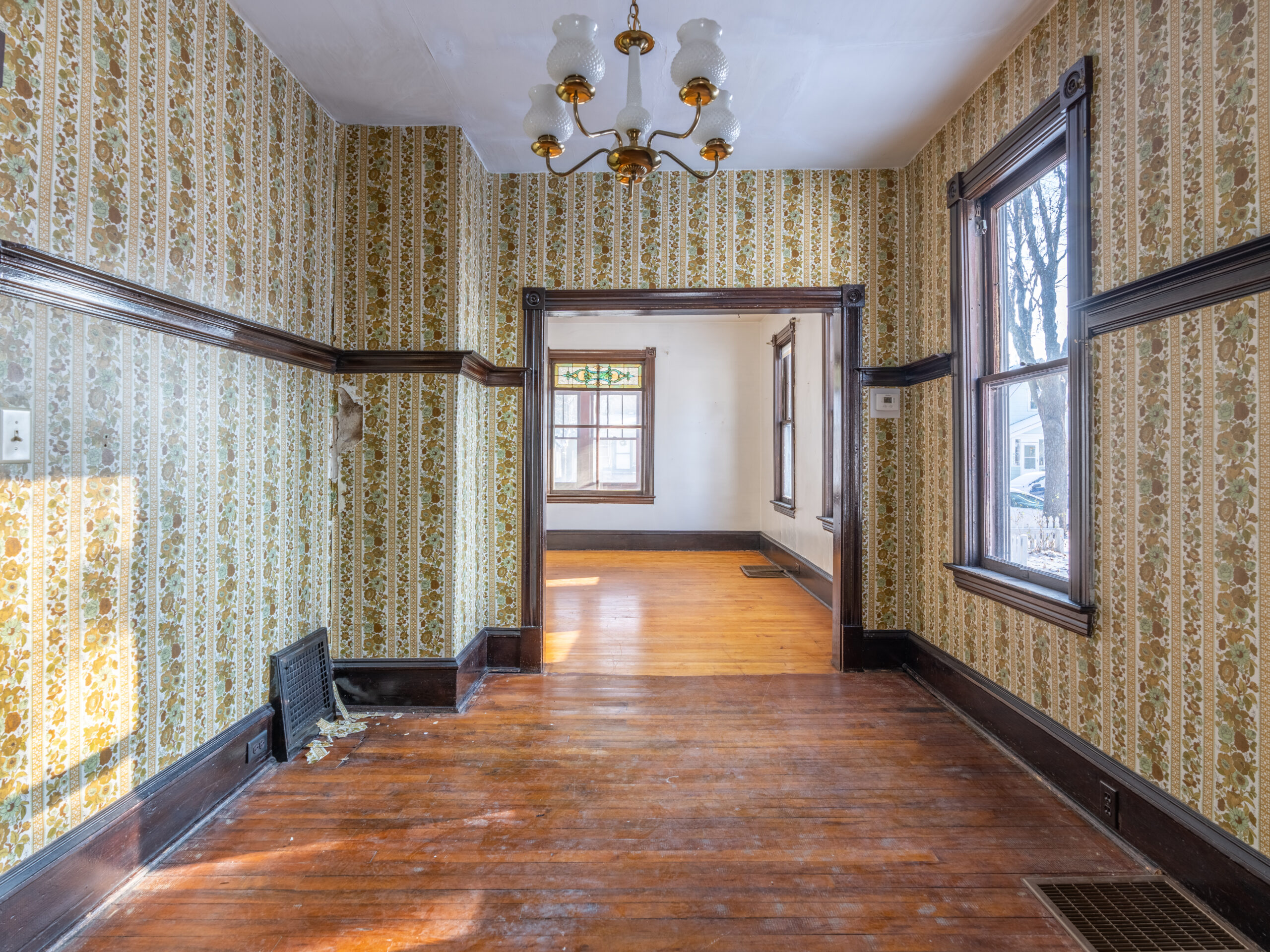
From the moment we stepped inside, we were smitten with its unique features and antique charm. Built in 1915, this charming house was the perfect canvas for us to showcase our skills and creativity as we took on the challenge of updating an old home while maintaining its unique character and charm.
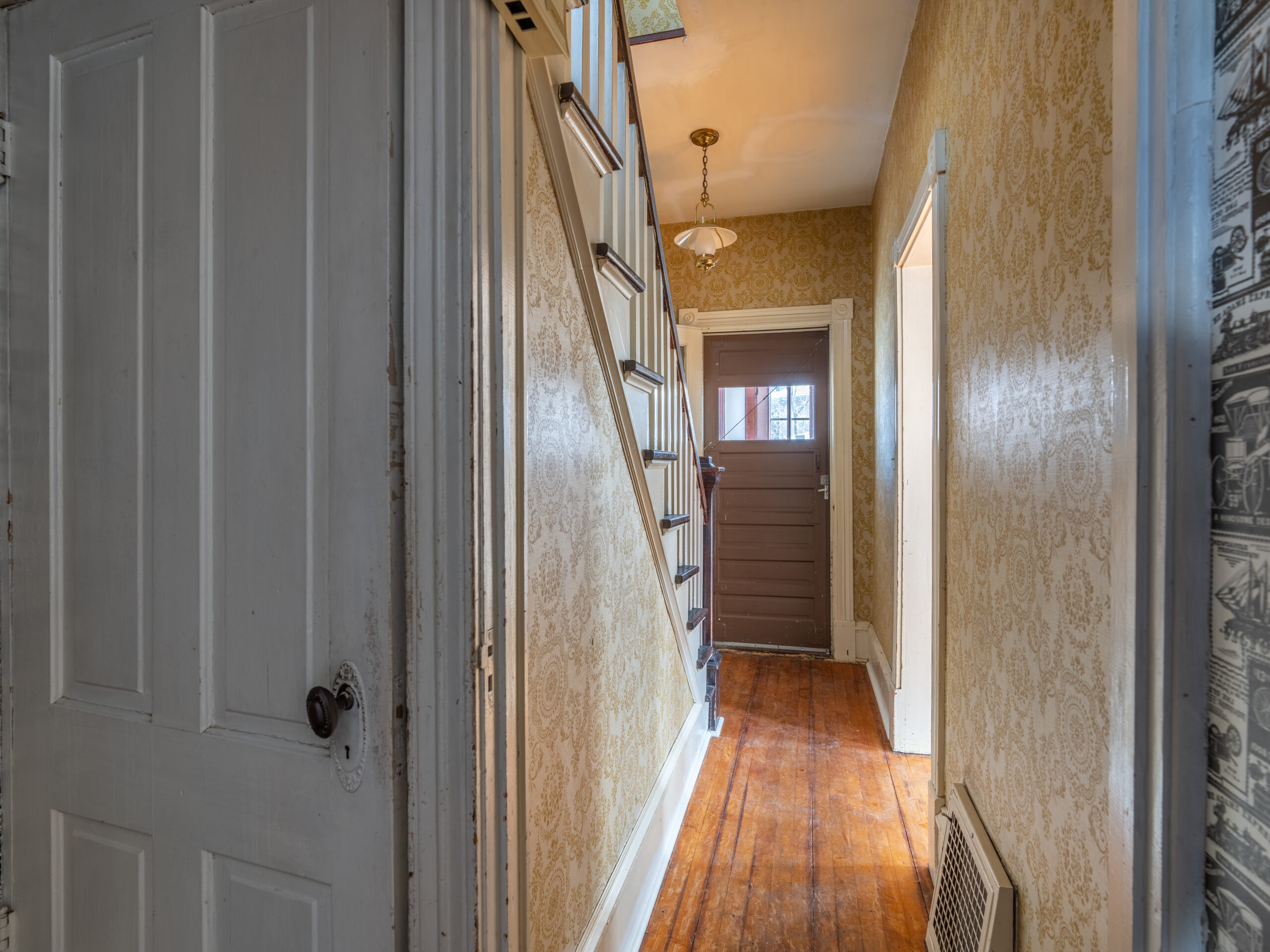
Kitchen and Bathroom Remodeling Overhaul
When we first bought the house, the kitchen needed some serious love. It was clear that while the size of the kitchen was decent, the layout needed some big improvement. One of the biggest issues was that the exterior wall had tall windows, but unfortunately, they took up all the space where the cabinets should have been.
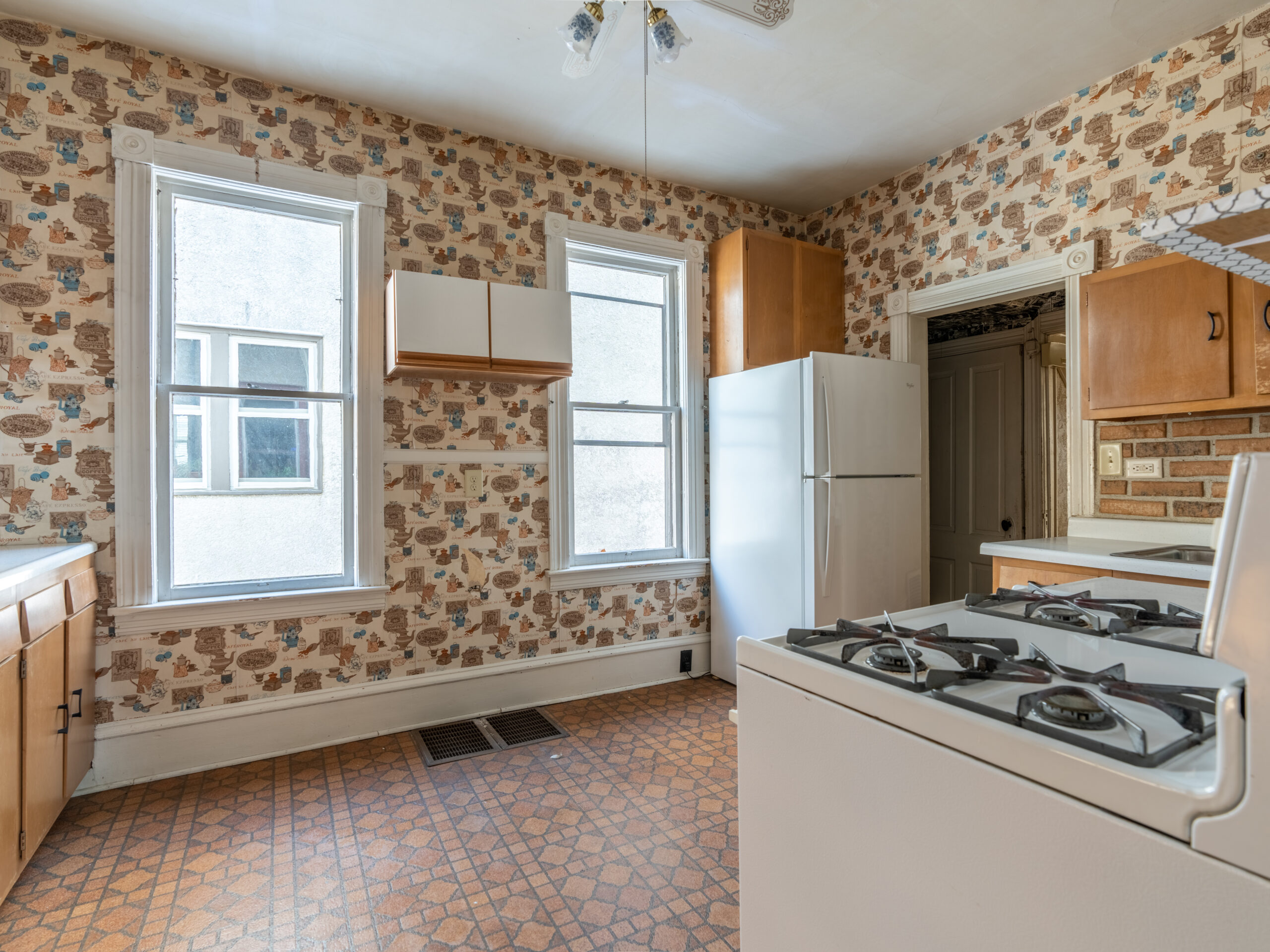
Another challenge was the fridge’s location, which was tucked away near a hallway, making it tricky to access. Nonetheless, we saw these challenges as an opportunity to get creative and transform the kitchen into a functional and beautiful space.
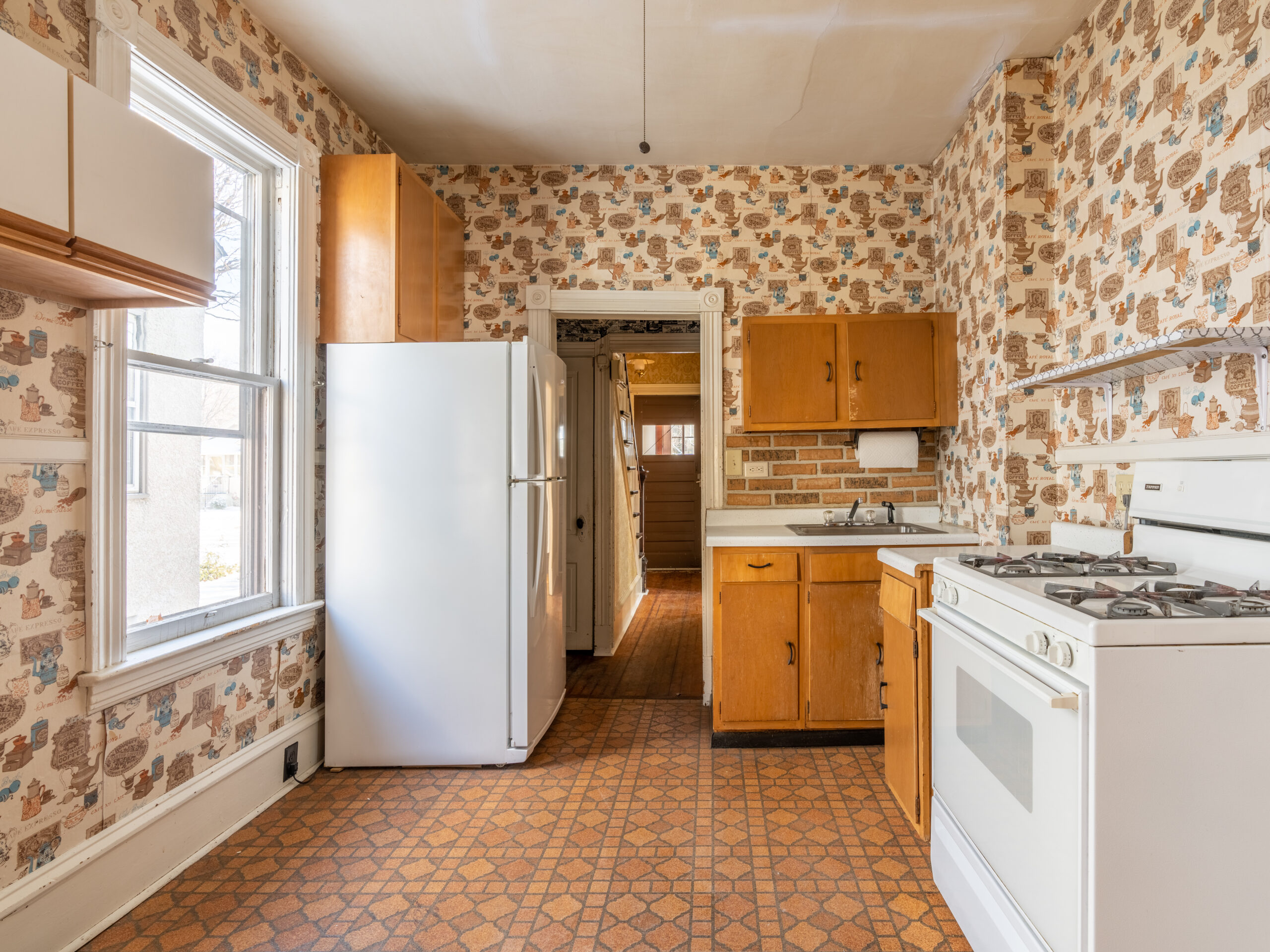
We tackled the kitchen layout challenge head-on by relocating the fridge to the corner and replacing the two large windows with a single, larger one placed above the sink. This change provided a more spacious feel and allowed us to create an entire wall of much-needed cabinet space, complete with a dishwasher adjacent to the sink.
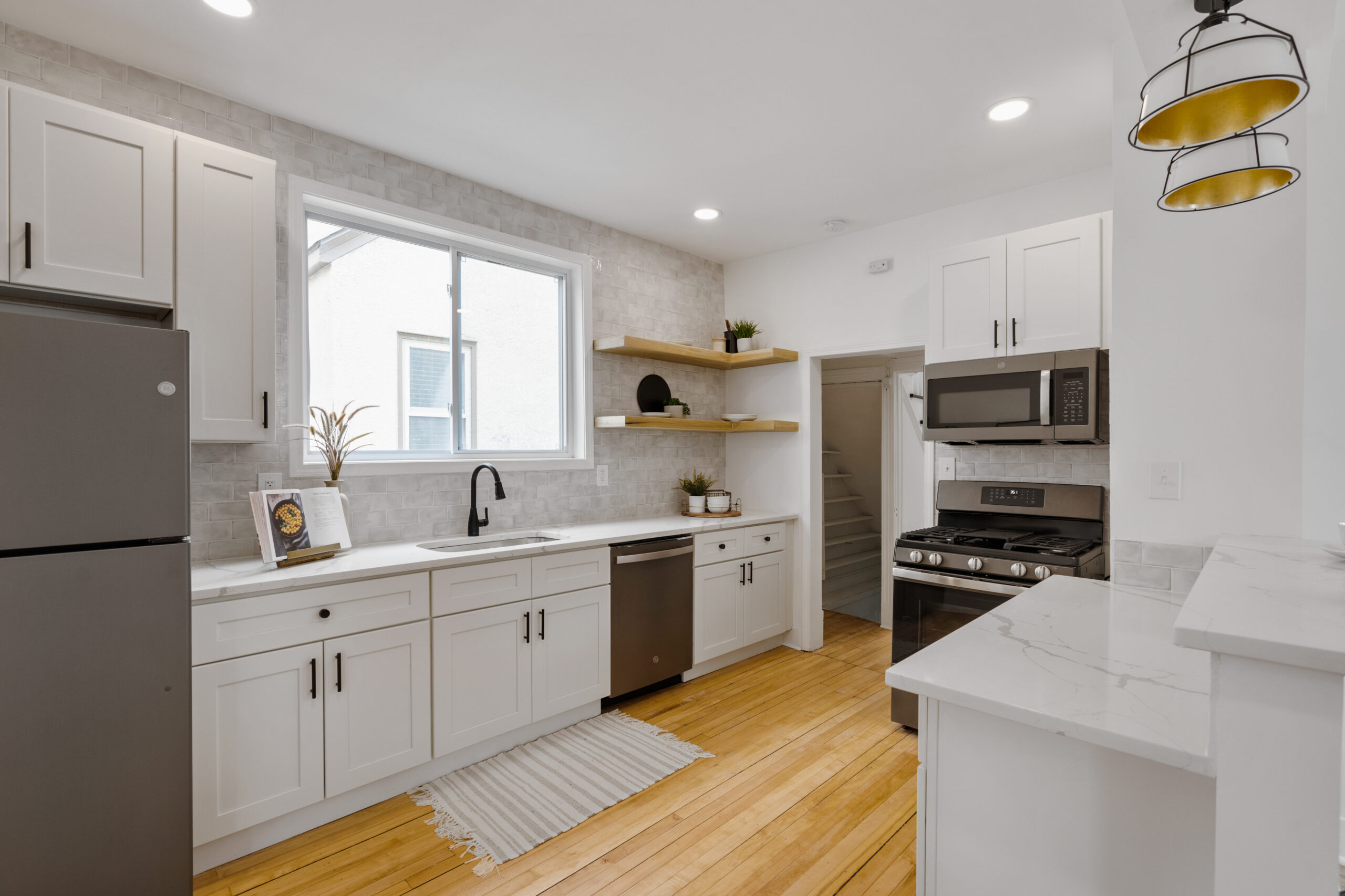
We also stripped four layers of outdated wallpaper from the walls and added gorgeous glossy subway tiles that extended all the way up to the ceiling, giving the kitchen a sleek modern touch. As a finishing touch, we installed some stylish open shelving. During the renovation, we were thrilled to discover that the old laminate flooring hid beautiful hardwood floors underneath, which we restored to their original splendor. Finally, we opened the wall between the kitchen and dining room, creating a seamless and more inviting space for entertaining guests.
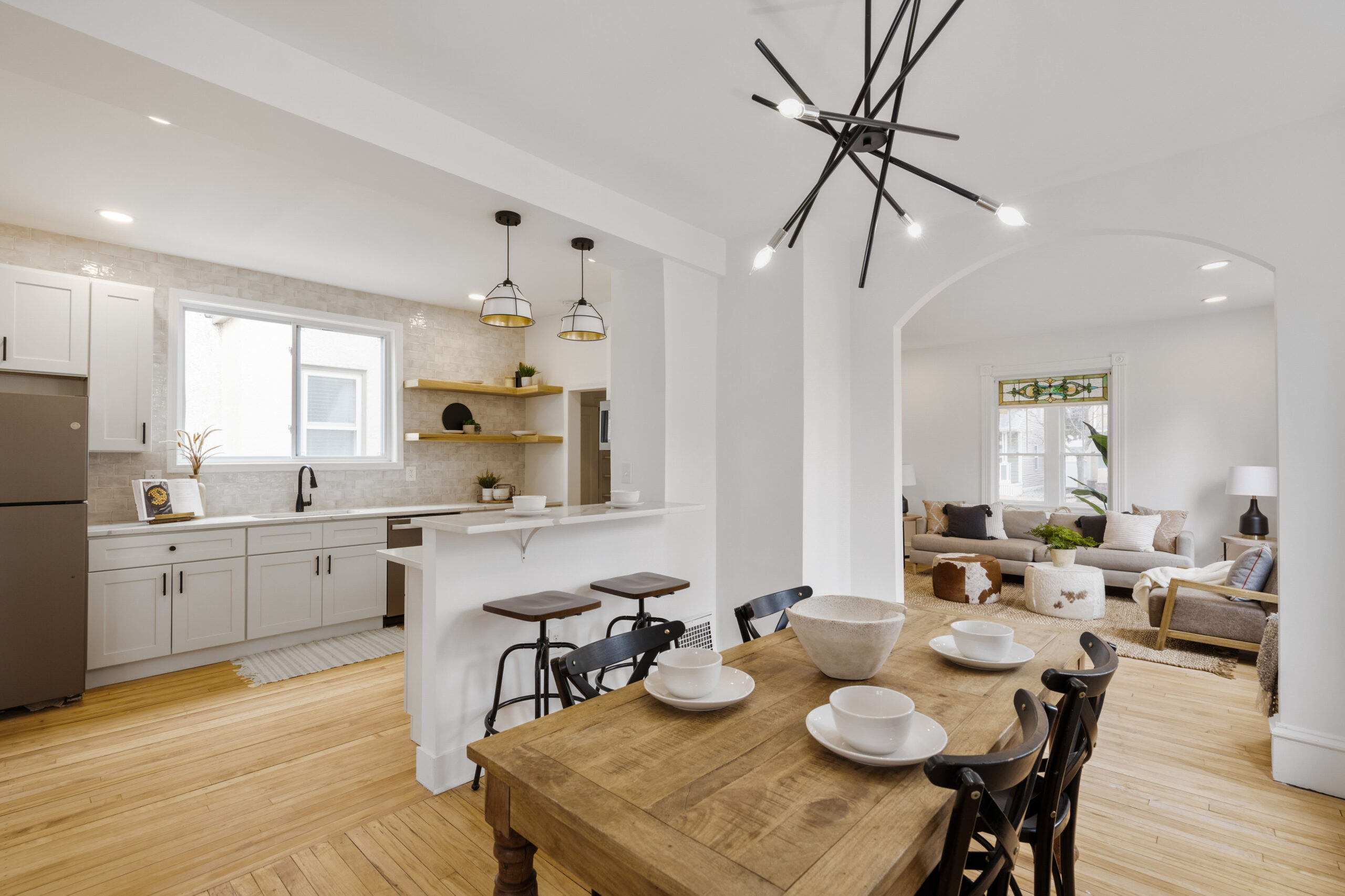
We also remodeled the retro bathroom upstairs, which had funky flower wallpaper and checkered board plastic “tile” that needed an upgrade.
Mudroom and Sunroom Renovations Were Part Of The Home Remodeling Process
We also built a mudroom and brought the front sunroom back to life. Adding a mudroom to the back of the house with easy access to the garage was a great decision as it provided a functional space to keep the snow and dirt out of the main living areas. The mudroom was designed with plenty of storage options for shoes, coats, bags, and other outdoor gear. The new mudroom also features a bench with hooks for hanging jackets and bags.
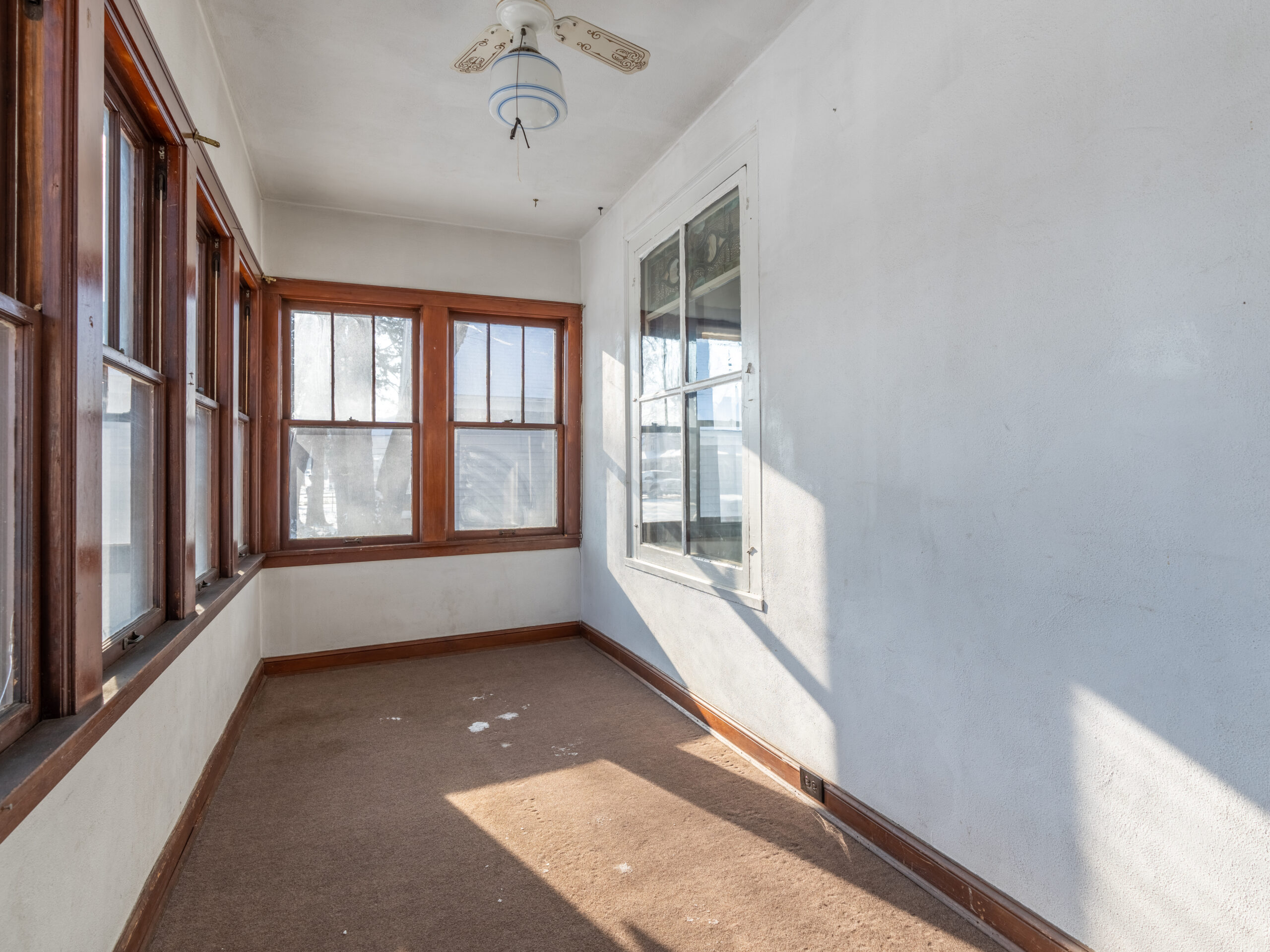
In addition to the mudroom, we also remodeled the sunroom. We added a beautiful pendant light that hung from the high ceiling, which brought in more light and style to the space. The hardwood floors in the sunroom were refinished, restoring their natural beauty and warmth. We also painted the walls with a fresh and calming mint green color, which created a relaxing and inviting ambiance.
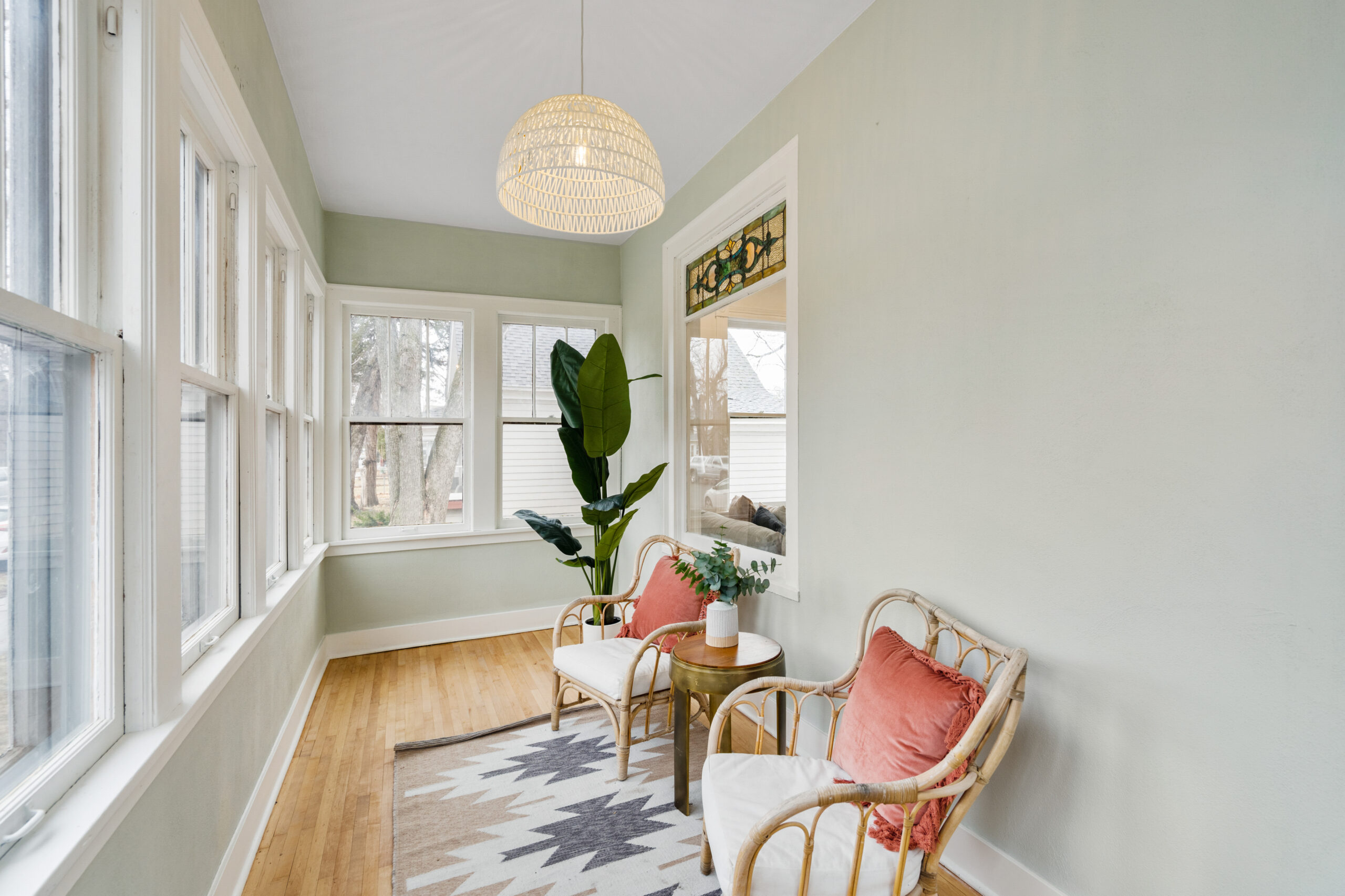
Let Us Bring Your Dream Home to Life With A Unique Home Remodeling
The Longfellow remodel was a labor of love we cherished every moment. We poured our hearts and souls into every detail, and it was tempting to keep it and turn it into an Airbnb. But ultimately, we decided to let another family enjoy its charm and character.
As general contractors in the Twin Cities, we are committed to providing exceptional customer service, quality workmanship, and timely project completion. If you are interested in our services, don’t hesitate to contact us. We would love to learn more about your project and work with you to create a space that you can truly call home.
see comments
close comments