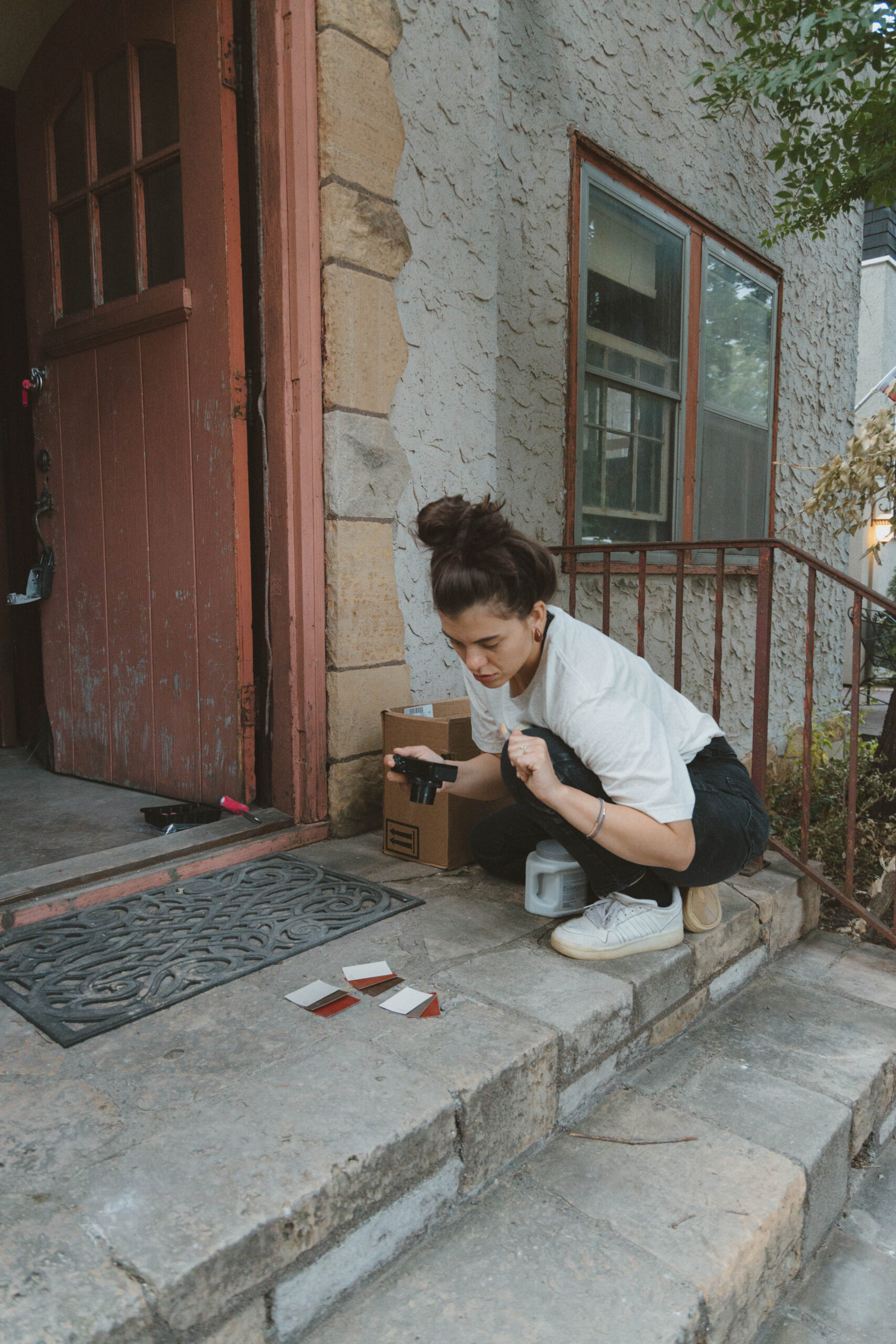As with all renovation projects, the renovation on the Wellesley Tudor in Saint Paul, MN, has hit a minor project snag: someone broke in at night and stole all of the copper piping from the basement. Copper is pricey, which is why it’s often stolen and sold, but replacing it will be even more expensive due to the labor involved.
Fortunately, this small setback isn’t going to stop progress. As of this episode, the garage has been demolished and excavation for the new 20’ by 24’ addition is complete. The new addition will encompass three floors of livable square footage to the house:
- Basement level: bedroom and bathroom
- First floor: kitchen, mudroom, powder room
- Second floor: primary bedroom and bathroom
The Design Moodboard
Moodboarding is our method of choice for visualizing all of the colors, textures, finishes, and major design elements together. Lidia worked for two months to find elements that worked together in a cohesive and creative way, and we partnered with Materio for the planning and design of the reno to organize the project.
We can’t say enough about Materio! Along with stunning renders and user-friendly design features, it makes client communication breezy. We love that clients can see the materials used in the render as they are added and approve or decline them in real time, as well as tracking the budget spending. We highly recommend it for all renovation projects. Use code MOONSTONE for 30% off your first month with Materio.
Back to the renovation – the hunt for finishes that match the original home has been successful so far. We managed to find an almost identical version of the tile in the original blue bathroom with a softer gray accent color, and several options for elegant and fun accent wallpaper to go above the blue and black original wall tile.
For the dining room, we sourced the original wallpaper but in a more muted palette, replacing the blues and reds we really liked with creams and greys that will work perfectly with the new color palette of the house. The wallpaper will continue into the new mudroom in the addition and will pair nicely with a rustic, textured tile.
Moving on upstairs to the new primary bath, we’ll continue the use of beautiful blue hues with fishscale tiles by Emser Tile. We’ll also be mirroring the arch details from throughout the home in the bathroom with arched medicine cabinets, and we’re especially excited to bring some old into the new by restoring and adding an antique clawfoot bathtub.
The new addition will allow us to create a larger kitchen with a modern, open layout, but we’re retaining some of the original charm by matching the new Kona cabinets to the existing wood trim, using quartzite countertops with texture and movement, and incorporating vintage-inspired pendant lights and spotlights instead of can lights to add more personality.
New Construction Updates
Construction on the new addition is moving along. The ICF work (insulated concrete form) on the new foundation for the addition will further increase the home’s energy efficiency. The forms are built with styrofoam and filled with concrete, providing several layers of insulation, and snap together as you build the layers.
As mentioned above with the stolen copper fiasco, we’ve hit some obstacles. The construction schedule is similar to a weather forecast: it’s less of a concrete calendar and more of a prediction that can (and often does) change. We discovered that the original plans for the addition wouldn’t be sufficiently set back enough from the property line, so we had to quickly change course and move the wall in a little more than a foot, which will shift things throughout the design.
Restoring the Original Lead Glass Chandelier
Restoring and refinishing original components of the home is more than making things beautiful again – it’s about preserving the original craftsmanship and history of the home to help them remain part of the home for years to come.
Even something as simple as cleaning can bring new life to an antique piece. We used simple dish soap, warm water, and a microfiber towel to gently clean the crystals. Lead glass is softer and more fragile than regular glass, so we can’t use strong cleaners or abrasives. Nonetheless, it shined brilliantly after we polished it.
Updating the Exterior
Because the current red roof was replaced only a few years ago, we’ve got to plan the rest of the paint colors around it. We picked a brighter ivory to turn back time on the stucco, a rich brown to add contrast to the trim, and a brick red for the front door that pairs well with the red roof. New paint coming soon!
Keep Up with the Renovations
Follow along with the process as we transform this home and give it new life! Subscribe to our YouTube channel and follow us on Instagram for updates.

see comments
close comments